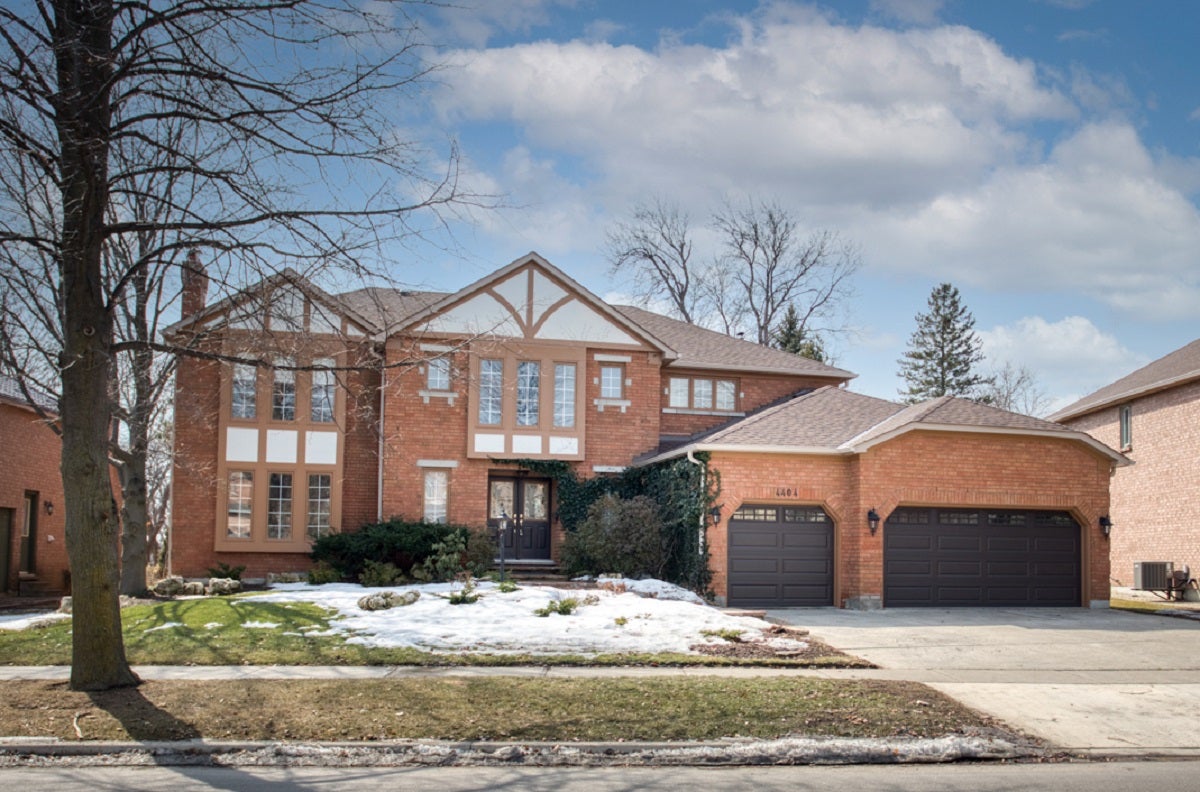This incredible home backing onto the Credit River offers plenty of space both indoor and outdoor as it sits on nearly a third of an acre. Inside you'll find close to 4,400 sq ft above grade plus a professionally finished basement for a total of over 6,300 sq ft of living space. There are 5 bedrooms, 4.5 bathrooms, 2 fireplaces, a spacious eat-in kitchen kitchen with island and built-in appliances, a large home office, grand foyer, and substantial principal rooms (living, dining, and family rooms). The lower level is quite impressive with extensive use of high quality mahogany for wainscoting, built-ins, the walls of the billiards room, and large custom bar complete with a custom brass foot rail - this is an incredible space to entertain! Outside you'll find extensive professional landscaping, beautiful curb appeal, and a massive yard backing onto the Credit River and Hewick Meadows. The backyard has sun all day and makes it a very enjoyable space to entertain. There is also a 3-car garage and concrete driveway. And, the location is incredibly convenient as it's near schools, parks, trails, shopping, transit, Credit Valley Hospital, and Erin Mills Town Centre. Very well maintained and ready for your personal touches, this home has it all!

